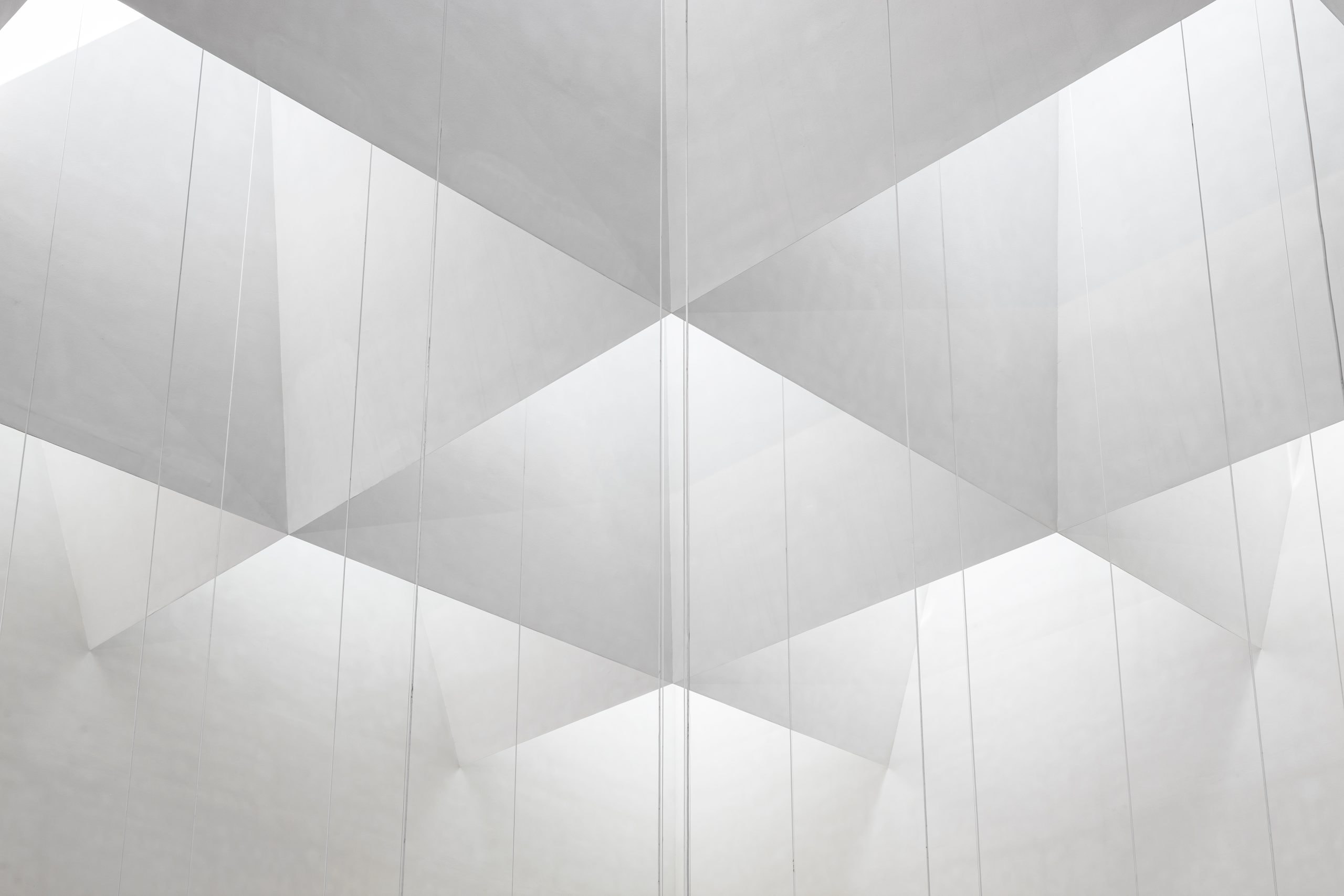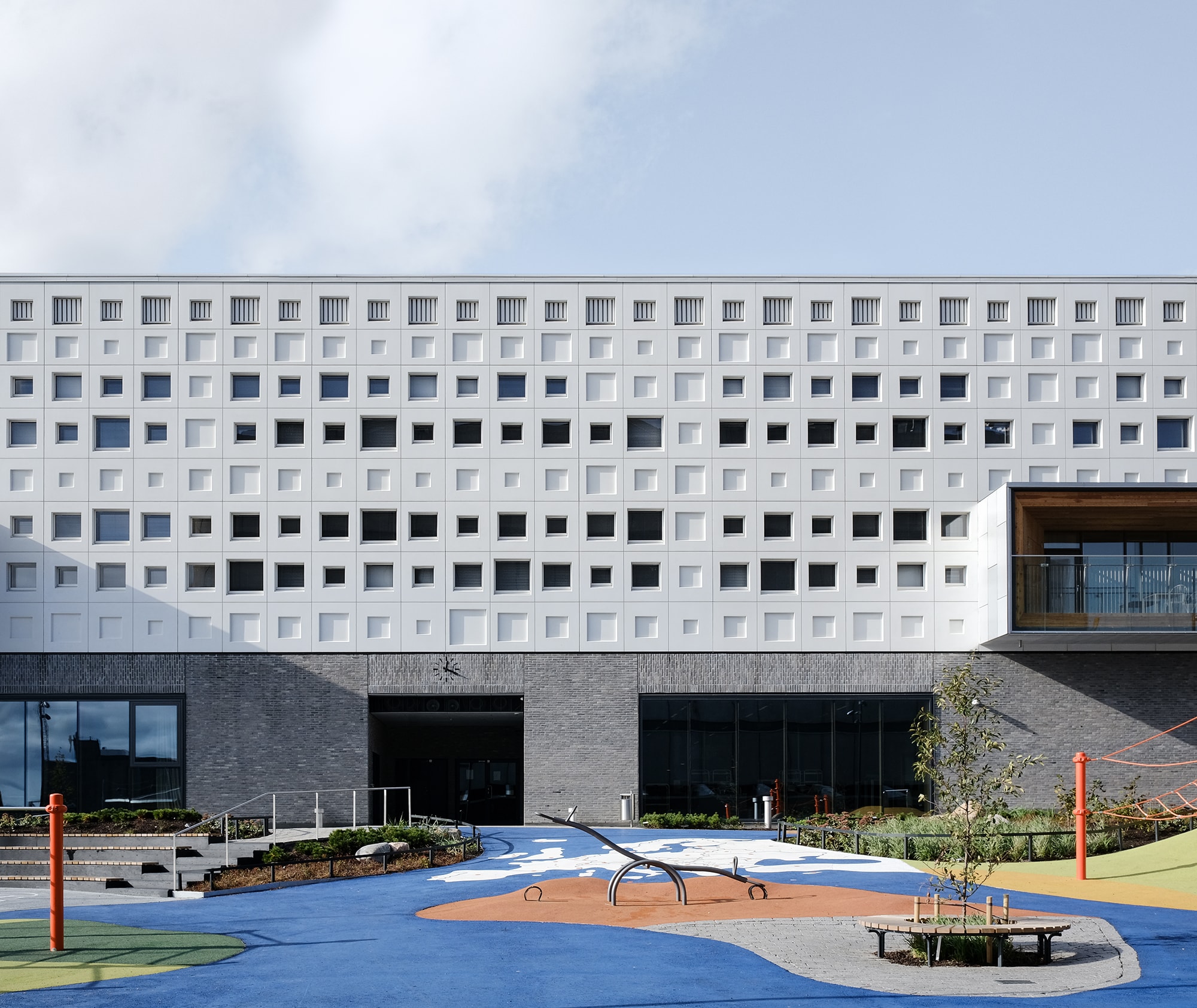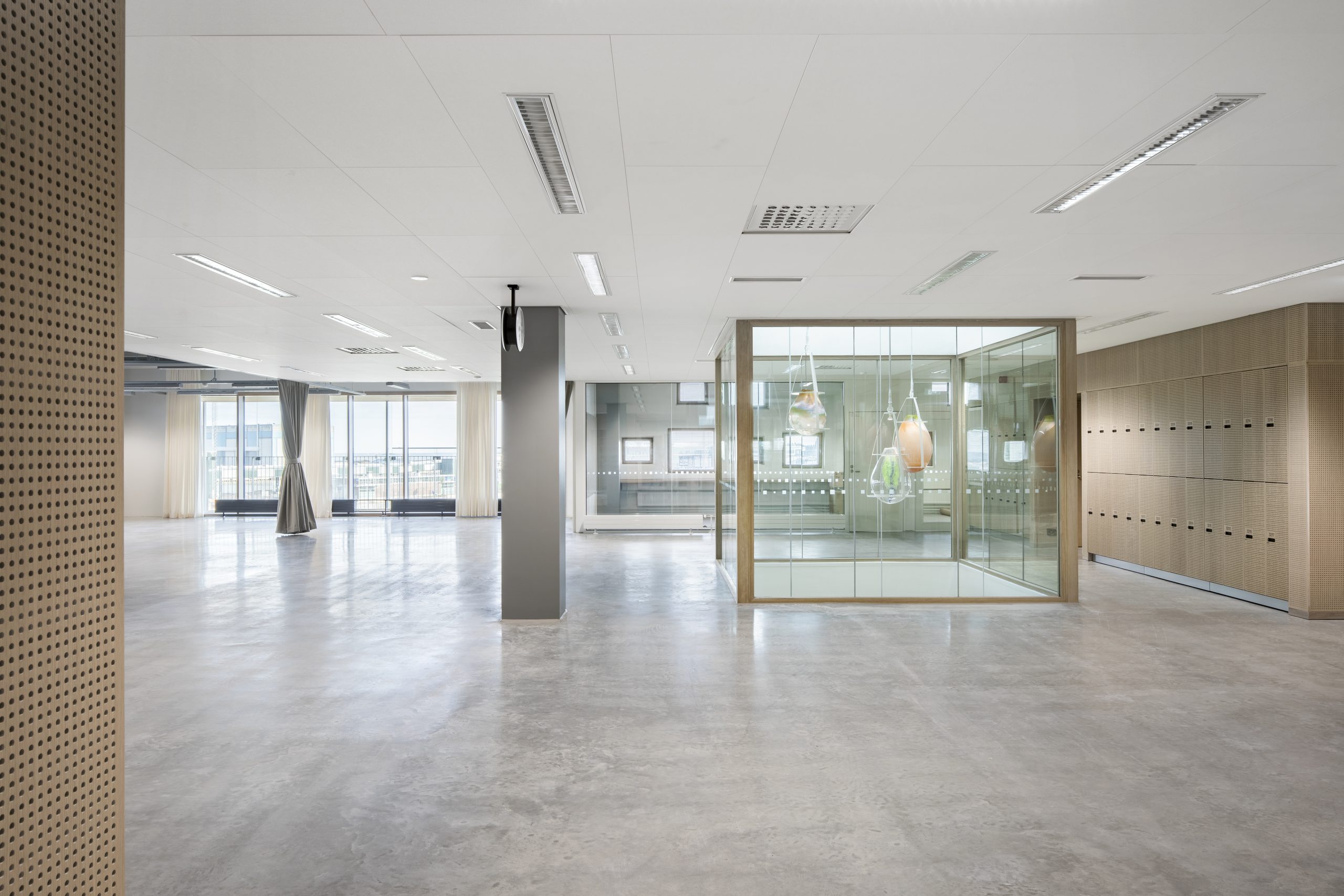The finalist for Finlandia Prize 2022
Jätkäsaari Comprehensive School, Helsinki
The architecture of the Jätkäsaari Comprehensive School building is characterised by a wonderful sense of brightness and clarity.
The finalist for Finlandia Prize 2022
The architecture of the Jätkäsaari Comprehensive School building is characterised by a wonderful sense of brightness and clarity.
AOR Arkkitehdit / Osakkaat: Erkko Aarti, Kuutti Halinen, Arto Ollila, Mikki Ristola, Pääsuunnittelija: Janne Kentala, Työryhmä: Pyry Kantonen, Karola Sahi, Paul Thynell, Meri Wiikinkoski
Helsingin kaupunki
SRV Rakennus Oy
Helsinki
8 160 m²
2019
AOR Architects
Partners: Erkko Aarti, Kuutti Halinen, Arto Ollila, Mikki Ristola
Principal designer: Janne Kentala
Team members: Pyry Kantonen, Karola Sahi, Paul Thynell, Meri Wiikinkoski
Main contractor: SRV Rakennus Oy
Landscape architecture: Maisema-arkkitehtitoimisto Näkymä Oy

Kuvatoimisto Kuvio

AOR Architects
Built following an open architecture competition in 2019, Jätkäsaari Comprehensive School assumes an important role in a new urban district currently under development in southern Helsinki. With a sharply drawn, block-like presence, it represents a fresh and exciting departure from the conventional Finnish school-building idiom. The spatial solution weaves together opportunities for different types of pedagogical provision, delivering something that is at once compact and efficient, spacious and airy.

Kuvatoimisto Kuvio
The comprehensive school in Helsinki’s new Jätkäsaari district is the result of an open design competition. It comprises a series of “home units”, where learning spaces, built around a central lobby, are designed to lend themselves to a variety of different educational purposes. The school has now been in use for two full academic years, and the consensus is that the spatial arrangement successfully supports the pedagogical aims in place here.
The Jätkäsaari Comprehensive School building has an important role to play in this brand new urban district that, for the time being, remains under development. Its architecture is characterised by a wonderful sense of brightness and clarity throughout. The design and execution are both thoughtfully delivered, with exceptional attention to detail. With a sharply drawn, block-like presence, the building represents a fresh and exciting departure from the Finnish school-building idiom. The brick-clad ground floor gives the building a pleasant sense of rootedness, while the rest of the facade is executed in a lighter colour, linking the school with the built environment that surrounds it.
The facade offers a brisk interplay between window openings and unbroken frontage. The composition is skilfully done. The sophisticated use of light is further enhanced by the presence of lightwells. The architectural finishing touch here comes in the form of the school’s quirky and colourful playground that also has the task of ensuring sufficient distance between the school and the port warehouse next door, affectionately known as the Bunker. The Bunker houses indoor PE facilities for the pupils.
Jätkäsaari Comprehensive School offers a truly exceptional learning environment for pupils. At the heart of the building is the handsome, beautifully lit central lobby. Clear sightlines connect the learning spaces and the central lobby, allowing users to orientate themselves easily. The spatial solution weaves together opportunities for different types of pedagogical provision. The feel is at once compact and efficient, spacious and airy. Familiar and recognisable, the materials used here are insightfully employed to create a distinct identity for each home unit. The designers have eschewed excess furniture, which leaves the interior wonderfully ordered and uncluttered, a rare treat, given the setting.
All in all, Jätkäsaari Comprehensive School represents an important new contribution to contemporary Finnish architecture.
The finalists for the Finlandia Prize for Architecture 2022 were Jyväskylä University’s Main Library refurbishment, Jätkäsaari Comprehensive School in Helsinki and the Serlachius Art Sauna in Mänttä.