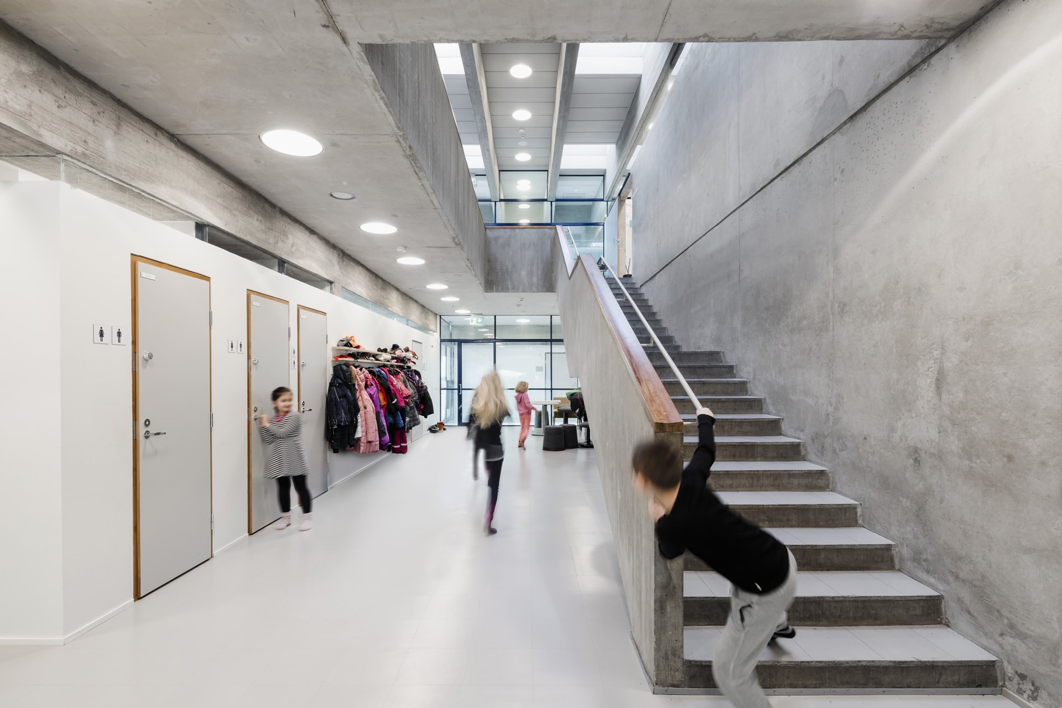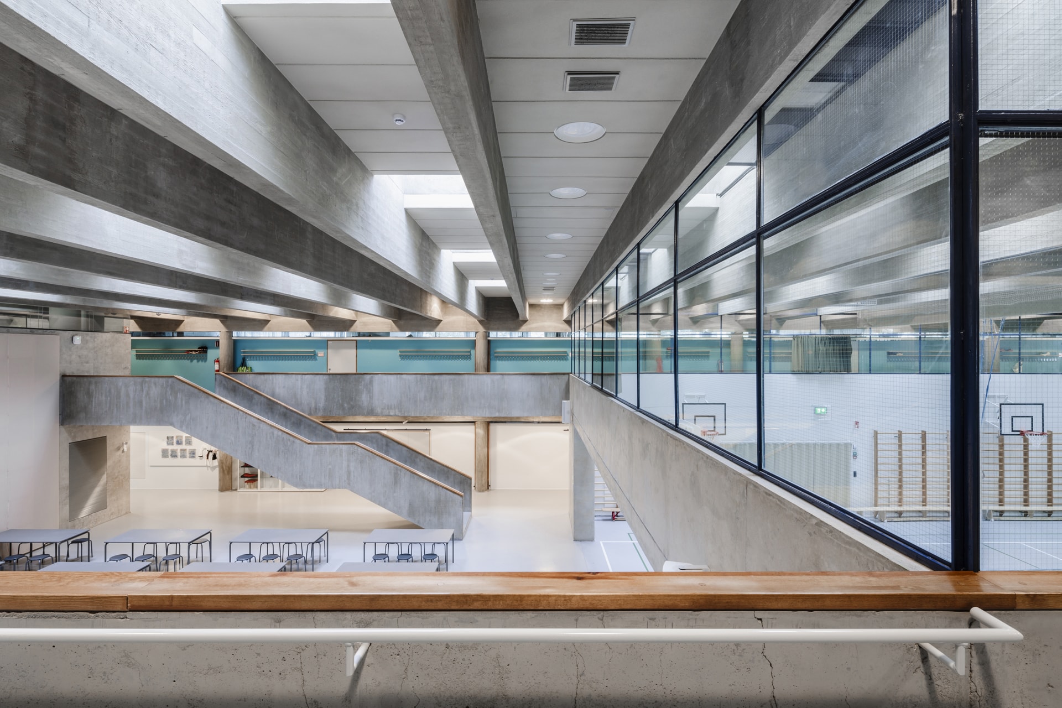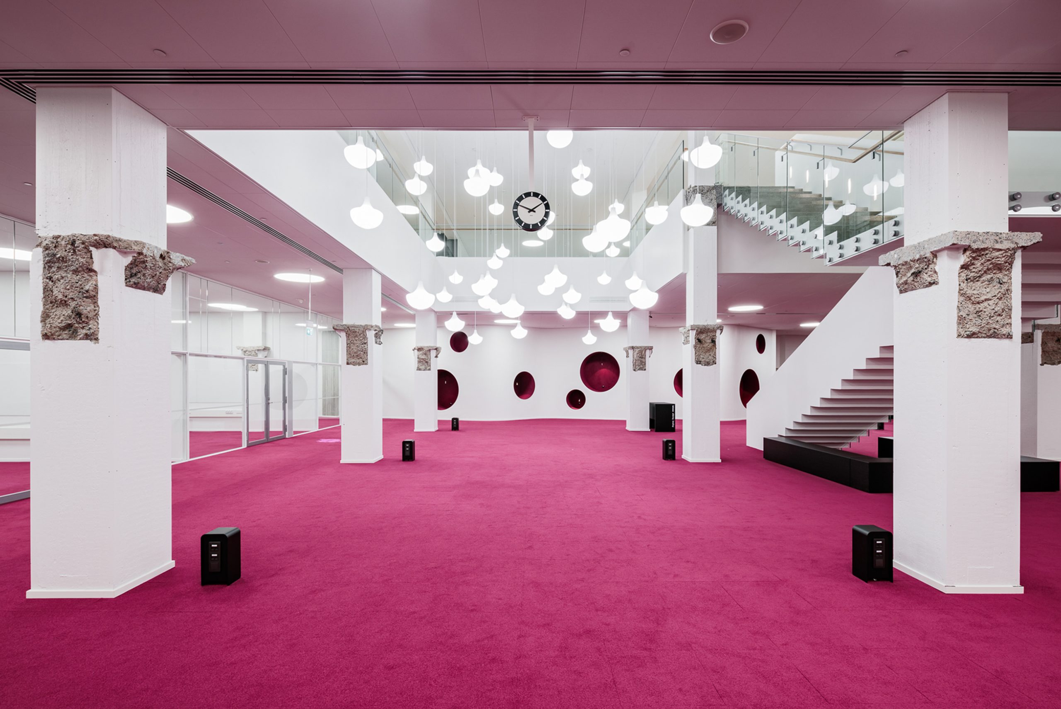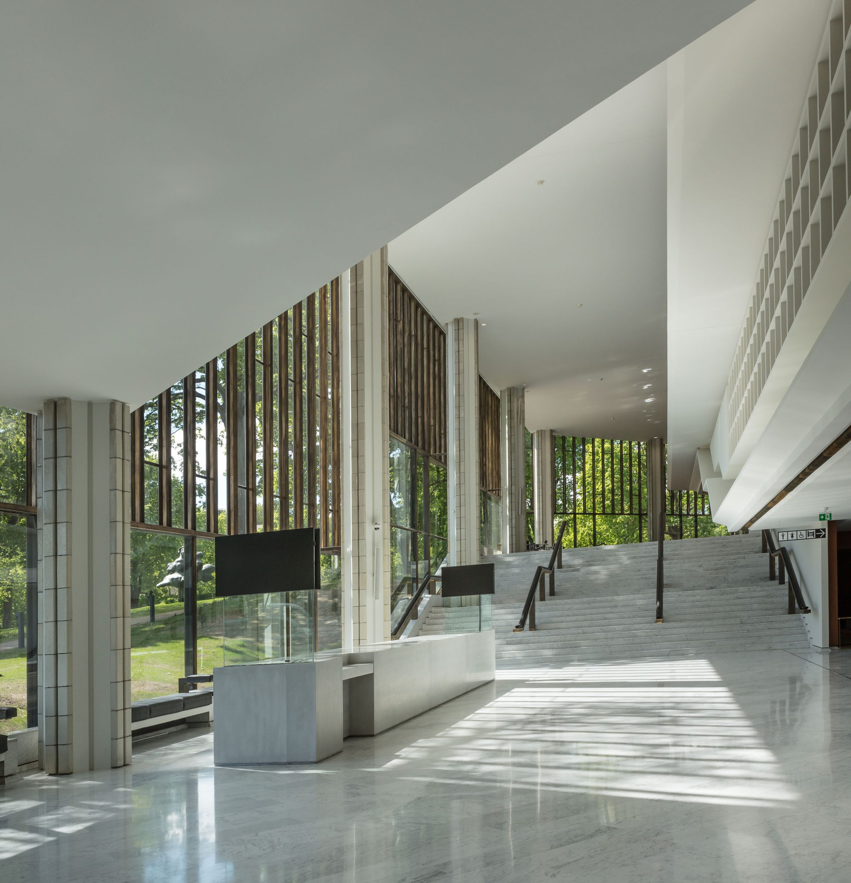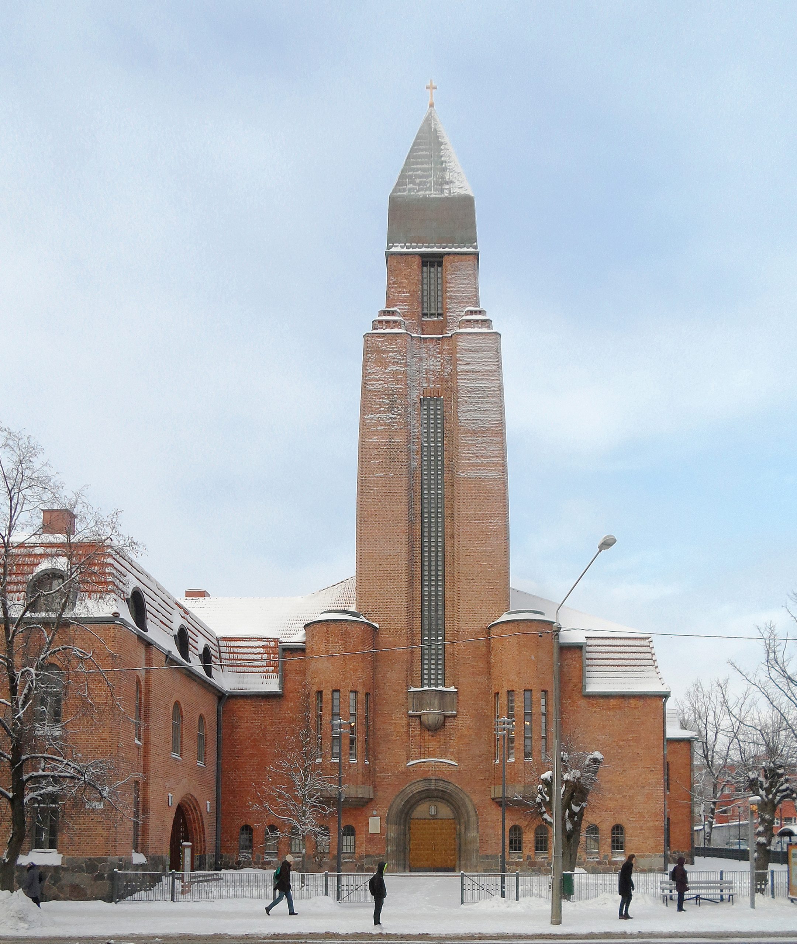The finalist for Finlandia Prize 2017
Kuvakaruselli
Information
Architectural design
Jeskanen–Repo–Teränne Architects
Client
City of Helsinki
Main contractor
Rakennus Oy Antti J. Ahola
Location
Helsinki, Finland
Programme
3 803 m²
Year of completion
2016
In short
The school, designed by Architect-Professor Aarno Ruusuvuori (1925–1992), was completed in 1967. An outwardly simple, rectangular building with a gentle access ramp at one end, the school is reminiscent of an industrial building, but its interior spaces are finely allocated using natural light. One of the hardest tasks in renovations is to devise an air-conditioning system consistent with present-day requirements. In Roihuvuori, the solution was to build two longitudinal service tunnels to serve as ventilation ducting and sacrifice one room in the middle of the building to provide a machine room for the AC system. As a result of these innovative solutions, the original spatial structure could be successfully preserved.
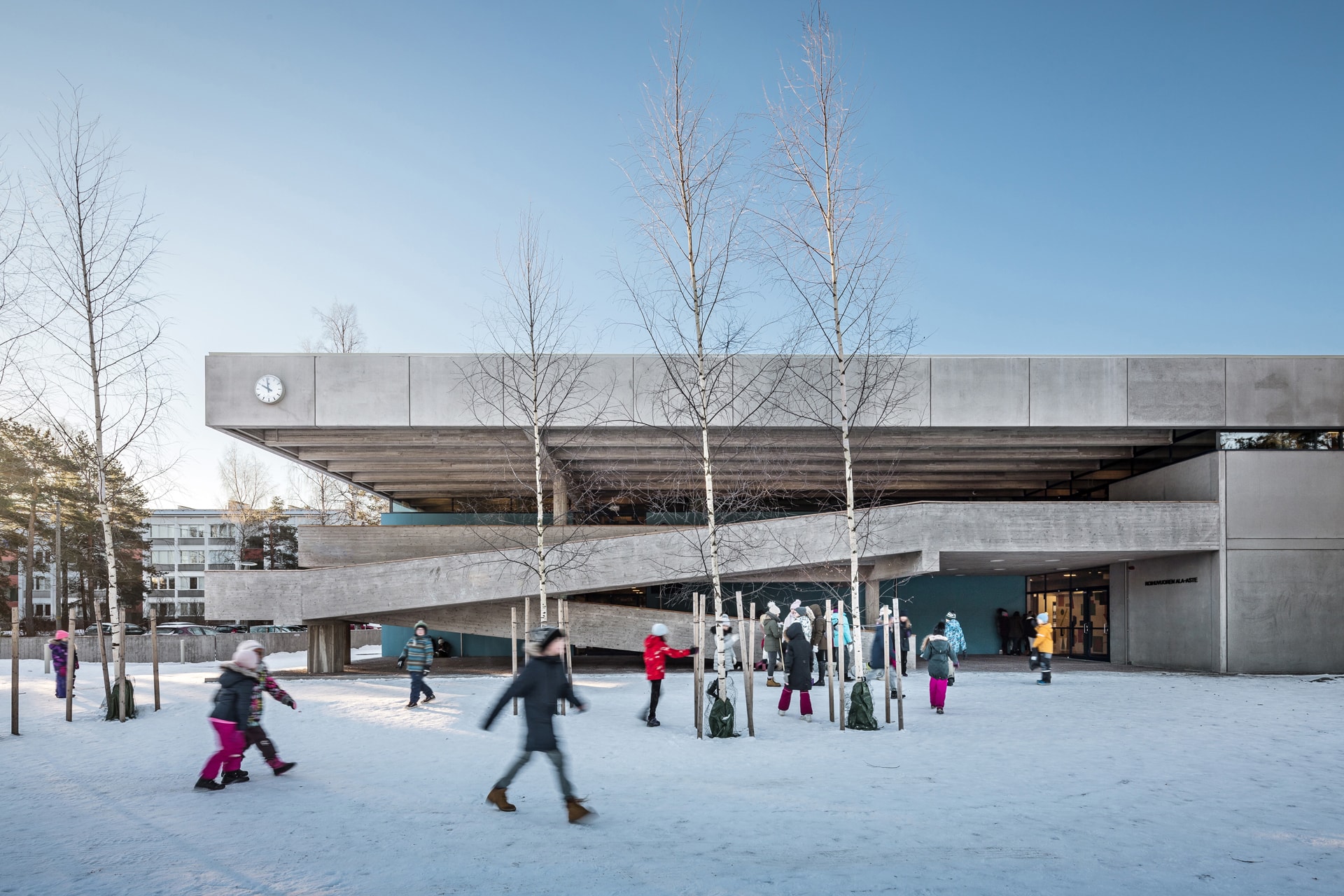
Kuvatoimisto Kuvio
Statement of the pre-selection jury
The school, designed by Architect-Professor Aarno Ruusuvuori (1925–1992), was completed in 1967. The Helsinki City Department of Education had already decided to pull down the building because it was in bad repair and considered outdated in terms of teaching facilities, when in 2013 the Helsinki City Council passed a resolution to renovate it. Of all the schools built in Helsinki in the 1960s, the Roihuvuori School had been classified as the most architecturally significant by the Helsinki City Museum and the City Planning Department. The renovation was completed in 2016.
An outwardly simple, rectangular building with a gentle access ramp at one end, the school is reminiscent of an industrial building, but its interior spaces are finely allocated using natural light. The teaching areas are bathed in light: the windows with a glass block base extend from floor to ceiling.
Corridors are naturally illuminated by means of windows placed at the top of partitions, and the building frame offers long unobstructed views. The exposed concrete roof beams visible in almost all parts of the interior suggest a reference to classic architecture. The Roihuvuori School is regarded as a prime example of Finnish 1960s constructivism, which sought to underline the significance of structure.
One of the hardest tasks in renovations is to devise an air-conditioning system consistent with present-day requirements. In Roihuvuori, the solution was to build two longitudinal service tunnels to serve as ventilation ducting and sacrifice one room in the middle of the building equivalent in size to the canteen to provide a machine room for the AC system. In the classrooms, the lowered ceilings have been placed below the line of the top windows in the corridors. As a result of these innovative solutions, the original spatial structure could be successfully preserved.
The finalists of 2017
The finalists for the Finlandia Prize for Architecture 2017 were Aalto University Harald Herlin Learning Centre, the Helsinki City Theatre, the Roihuvuori Lower Level School and St. Paul’s Church in Tartu.
