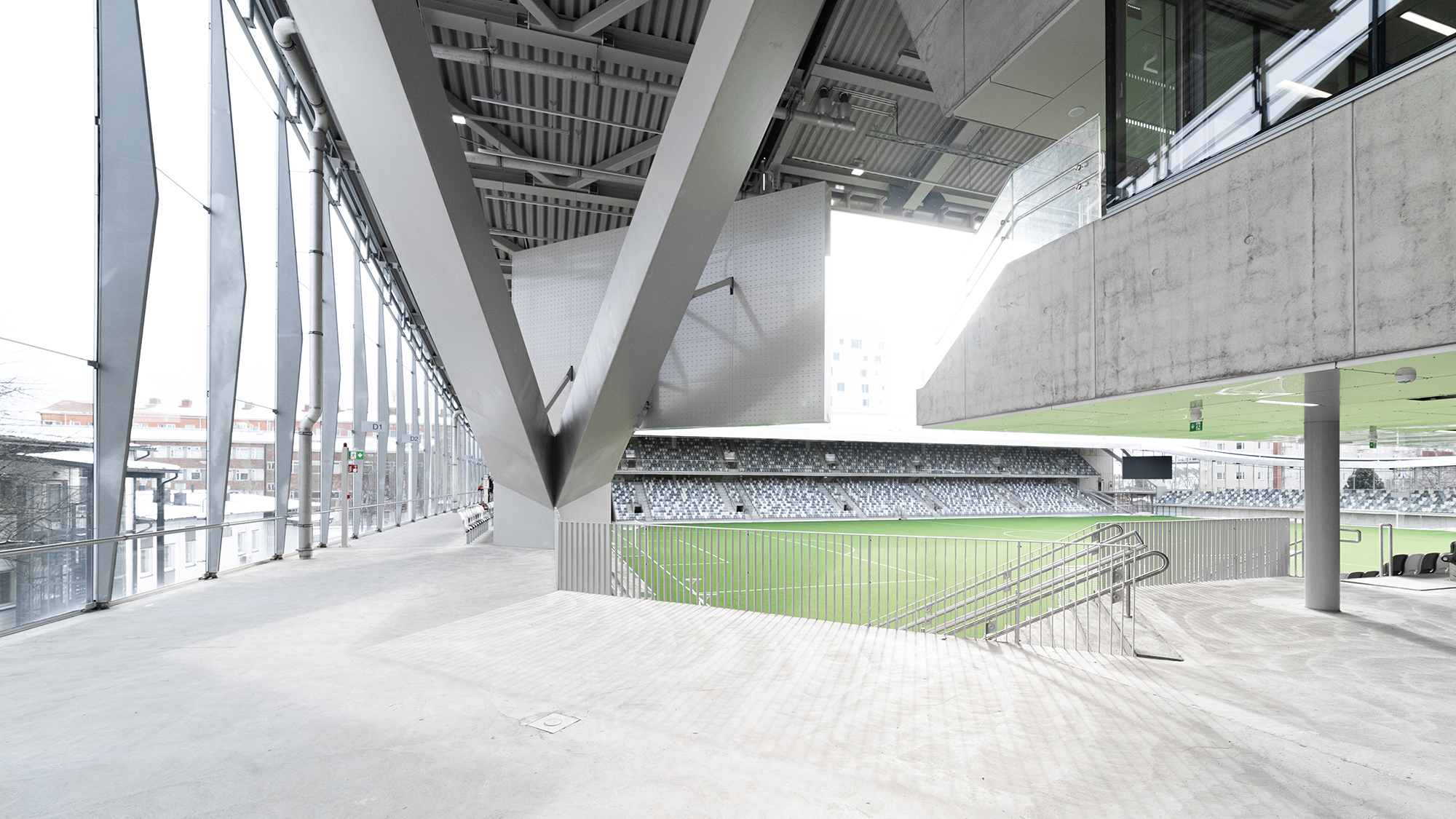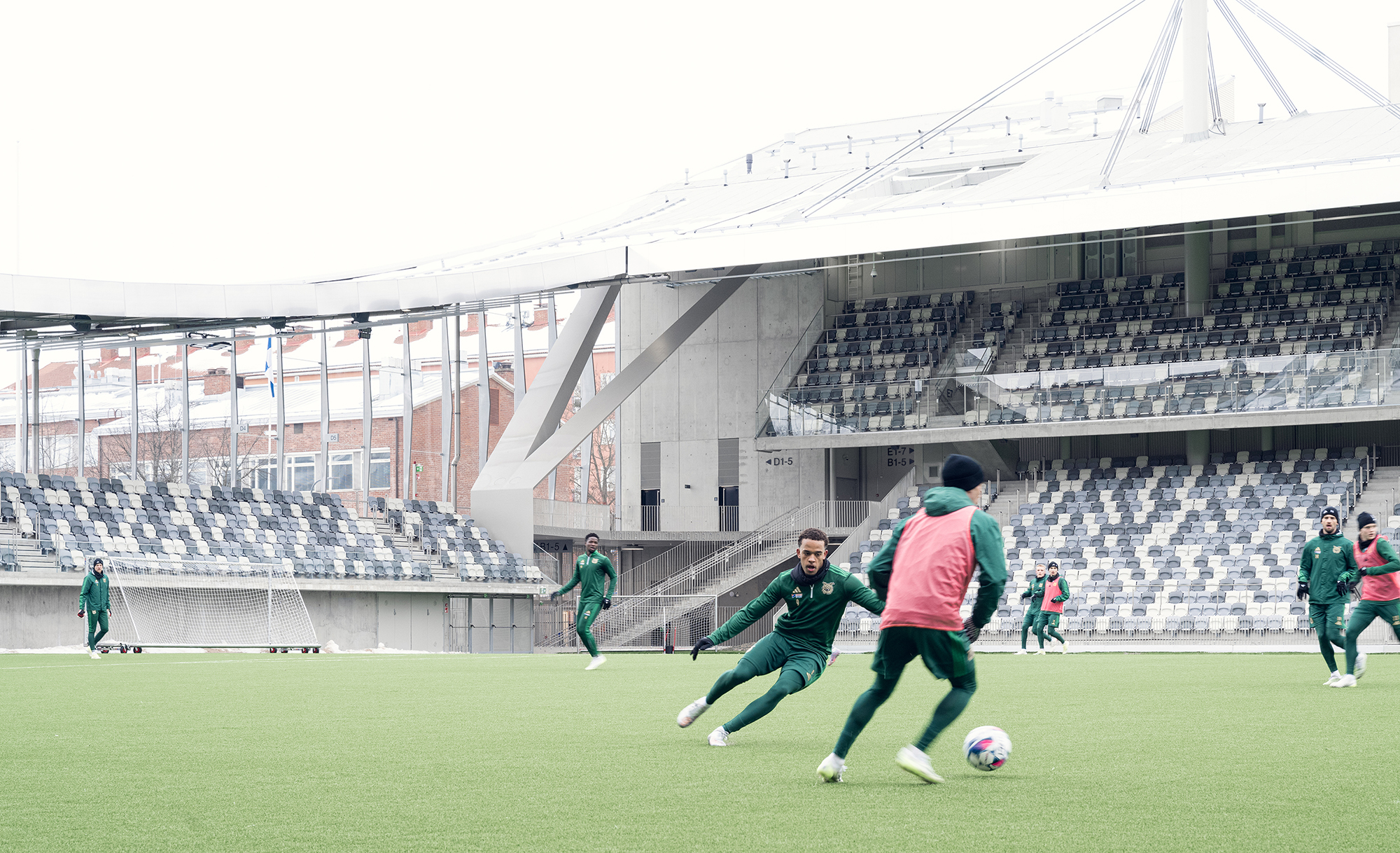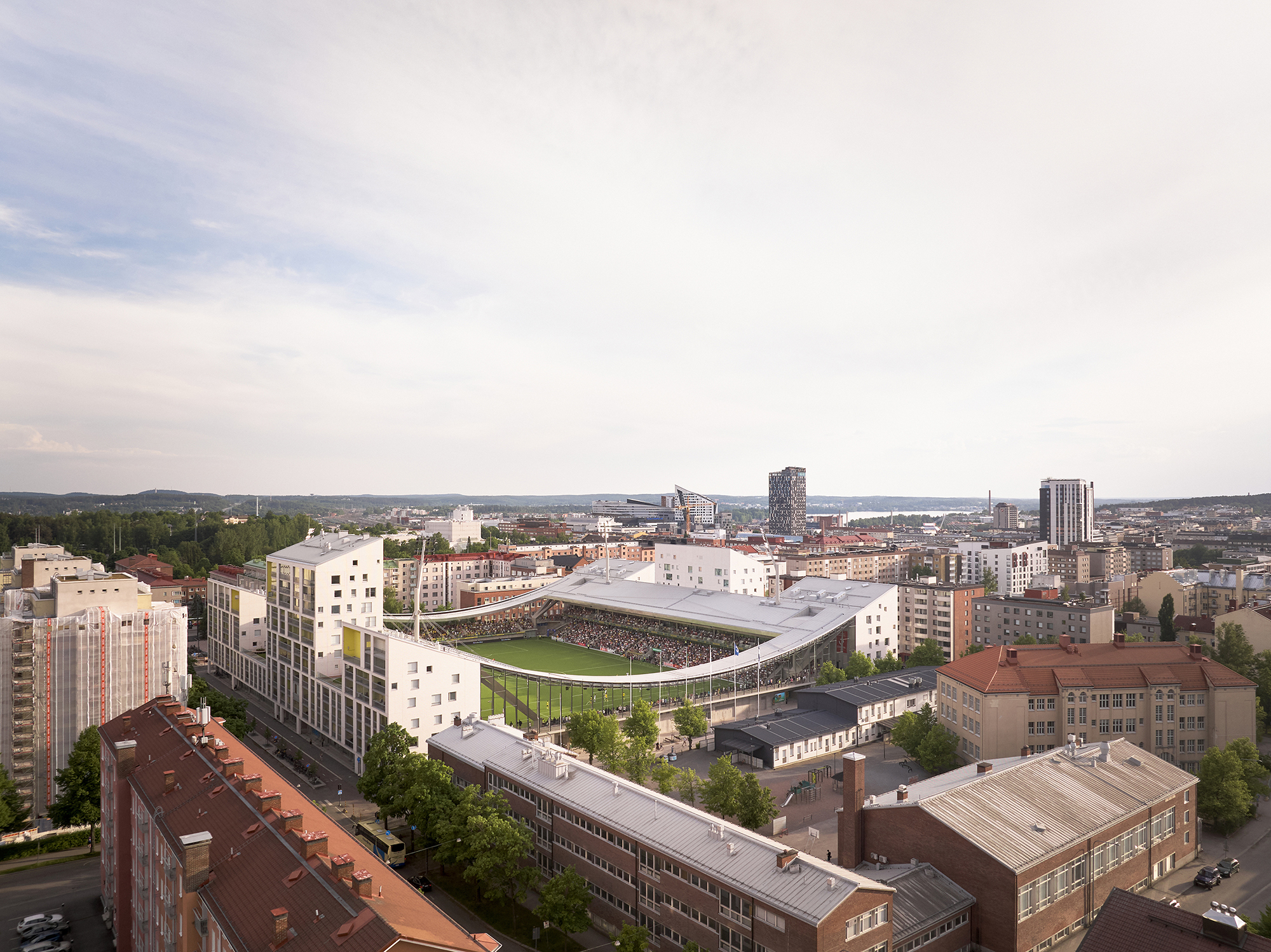The winner of Finlandia Prize 2024
Tammela Stadium
Tammela Stadion’s most valuable contribution is its knack for generating a diverse, urban feel in the city centre.
The winner of Finlandia Prize 2024
Tammela Stadion’s most valuable contribution is its knack for generating a diverse, urban feel in the city centre.
JKMM Architects / Samuli Miettinen (lead architect), Asmo Jaaksi, Teemu Kurkela, Juha Mäki-Jyllilä and project architects Alli Bur, Harri Koski, Kristian Forsberg
City of Tampere
Pohjola Rakennus Oy Suomi, YIT Housing Oy, YIT Business Premises Oy
Tampere
47,753 sqm > Stadium 13,436 sqm (excl. pitch), residential development on Kalevan Puistotie 12,208 sqm, residential development on Salhojankatu 9,688 sqm, Alatila 12,421 sqm
2024
Architecture: JKMM Arkkitehdit
Founding partners: Samuli Miettinen (lead designer), Asmo Jaaksi, Teemu Kurkela, Juha Mäki-Jyllilä
Project architects, stadium: Alli Bur, Harri Koski, Kristian Forsberg
Project architects, residential development and basement: Hannele Eriksson-Anttilainen, Salla Oikkonen, Tuomo Toivola, Tommi Varis, Joonas Väkiparta
Architects: Henri Olsbo, Hannu Rytky, Reetta Aarnio, Sini Coker, Riikka Heldan, Tristan Hughes, Helmi Häkkinen (student), Kimmo Kirvesmäki, Katariina Knuuti, Katariina Kosonen, Kaisa Laiho, Jenni Malskis, Kirsi Meloni, Jaana Miettinen (student), Edgars Racins, Tuomas Raikamo, Johanna Raukko, Helka Saarinen, Jaakko Saraste, Katariina Takala (design assistant), Teemu Toivio, Anne Viisteensaari, Miina Vuorinen
Interior design: Sami Laine, Veera Luostarinen, Elina Niemi
Architectural models: Tatu Laakso, Jarno Vesa
Reference materials: Lars-Erik Mattila, Marko Pulli
VSU maisema-arkkitehdit Oy
Landscape design: Outi Palosaari, Saara Oilinki, Emilia Hiltunen
Client: City of Tampere / Virpi Ekholm, Mikko Nurminen, Antti Lakka
Occupiers: City of Tampere and Ilves Edustus Oy / Risto Niklas-Salminen, Toni Hevonkorpi
Main contractor (stadium build): Pohjola Rakennus Oy Suomi / Erkki Ikonen, Lauri Piiroinen, Tuomas Nieminen
Structural design: Ramboll Finland Oy / Ilkka Mikkola, Simon de Neuman, Juha Rantanen
Geotechnical design: A-Insinöörit Oy / Sami Punkari, Jari Kolkka
HEPAC systems: Granlund Tampere / Ossi Parviainen, Dino Hämäläinen, Erno Haapio
Electrical and audiovisual design: Ramboll Finland Oy / Erkki Hakanen, Juuso Korpela, Anssi Soikkeli
Fire safety design: Ramboll Finland Oy / Marko Hämäläinen
Acoustic design: A-Insinöörit / Timo Huhtala
Traffic design: WSP Finland Oy / Jouni Ikäheimo
Data model co-ordinator: Gravicon Oy / Minna Salonsaari
Subject specialists: Football Association of Finland / Tero Auvinen, Timo Korsumäki, Jarmo Tuomiranta
Artists: Tommi Grönlund and Petteri Nisunen
Contractor (residential units and basement development):
Pohjola Rakennus Oy Suomi / Satu Vasaramäki, Juha-Matti Haapanen
YIT Suomi Oy / Sami Viitanen, Pasi Rintamäki, Kimmo Louhivaara, Arto Pitkänen, Harri O Järvinen, Janne Salonen, Karri Halminen, Pauli Häkli
In addition to the football stadium, this hybrid project comprised residential developments on Salhojankatu and Kalevan Puistotie, a lower floor retail development and a multi-storey car park. This project was contracted as an alliance between the City of Tampere, main contractor Pohjola Rakennus Oy Suomi and JKMM Arkkitehdit Oy as lead and architectural designer. YIT Suomi Oy was a further party to this hybrid development.

Hannu Rytky

Hannu Rytky
Tammela Stadium, commissioned by the City of Tampere, is Finland’s first ever city centre football stadium. What distinguishes this stadium development from its peers is the way it has succeeded in seamlessly integrating, and breathing new life, into the surrounding urban setting, creating a more cohesive feel for it. The stadium stands out while fitting in.

Tuomas Uusheimo
Tammela Stadium, commissioned by the City of Tampere, is Finland’s first ever city centre football stadium. What distinguishes this stadium development from its peers is the way it has succeeded in seamlessly integrating, and breathing new life, into the surrounding urban setting, creating a more cohesive feel for it. The stadium stands out while fitting in.
Tammela’s most valuable contribution is its knack for generating a diverse, urban feel in the city centre. The new vibe is enjoyed not only by the local residents in the stadium’s immediate vicinity but also all Tampere residents and those visiting to watch football and to enjoy other events. It offers an ideal setting for football in Tampere.
The new stadium replaces an existing playing field. It has seating for around 8,000 people. For concerts and other gatherings, it can accommodate an audience of 15,000.
The development comprises a football pitch, covered stands and housing surrounding the stadium. Parking and commercial premises have been created underneath the stadium. Hybrid buildings of this kind remain rare in Finland.
The suspended roof structure above the stand is a visually stunning addition. It means that there are no pillars to block the spectators’ view of the action. The interiors are thoughtfully designed and open out into several different directions.