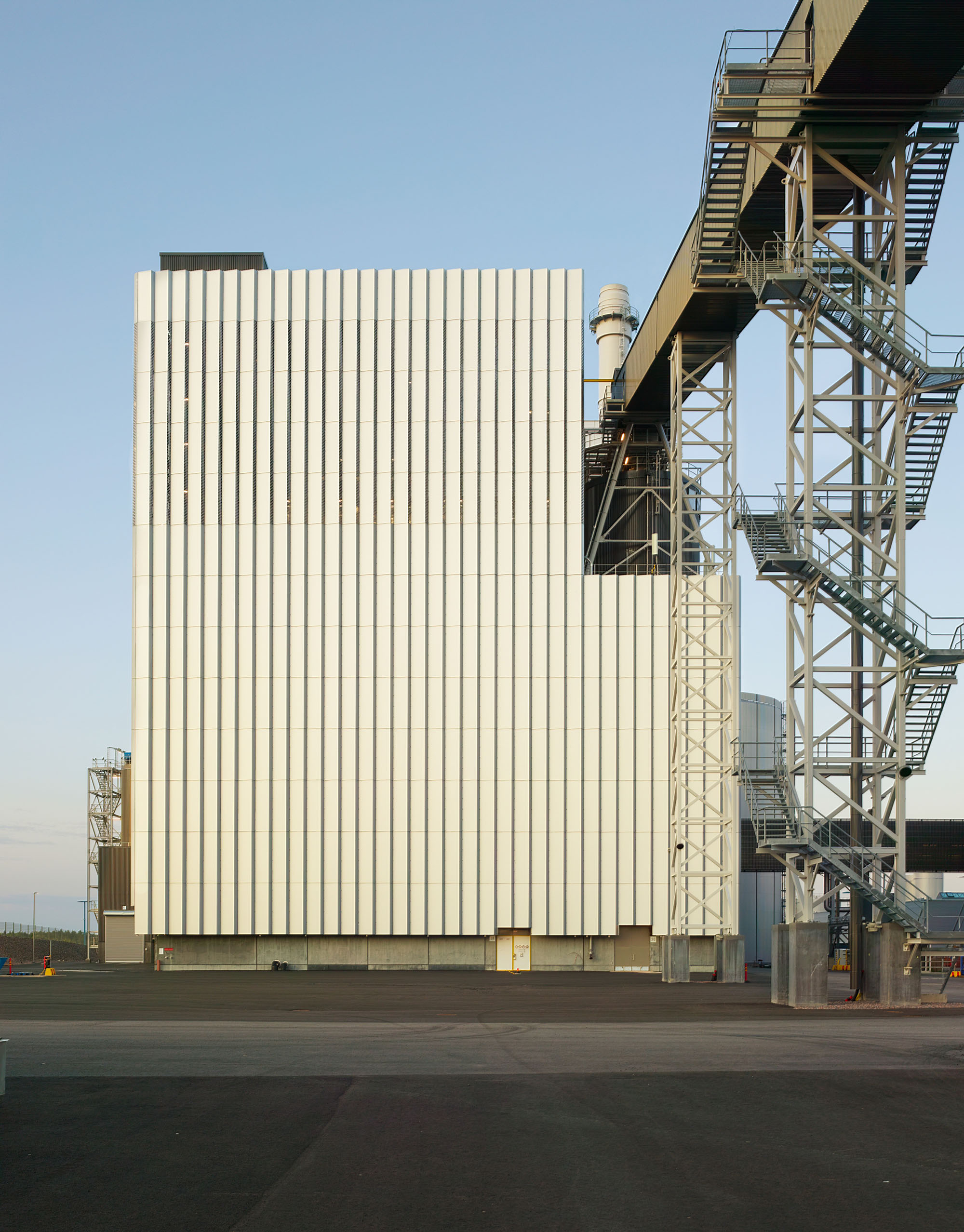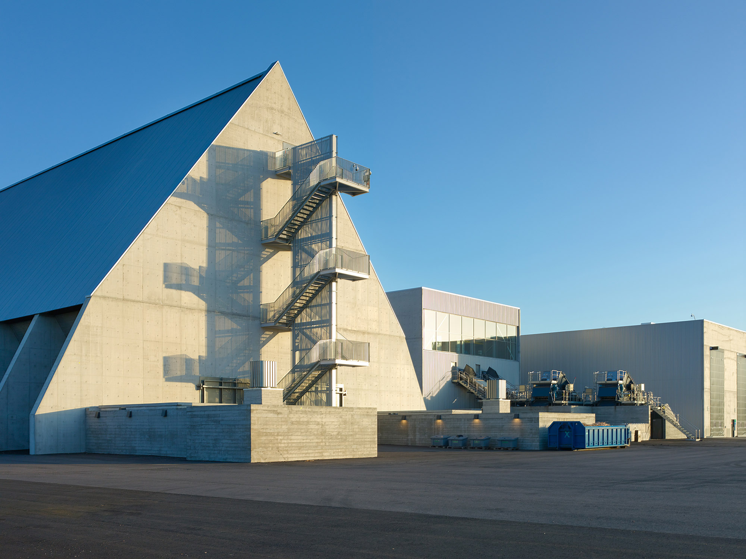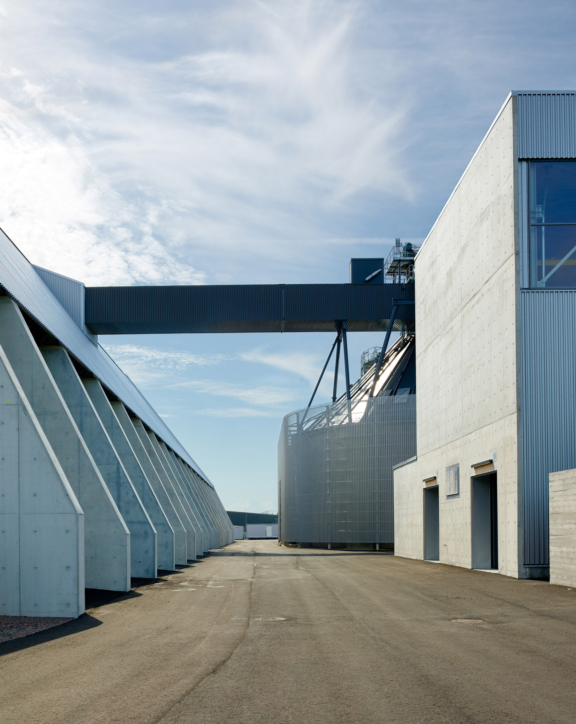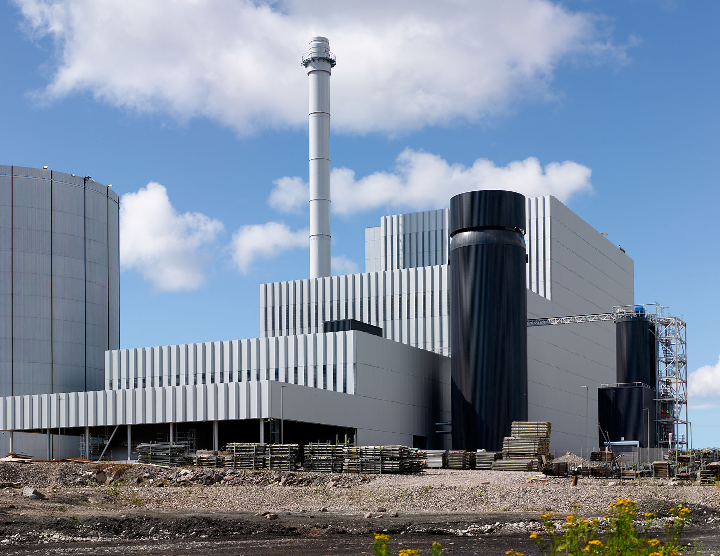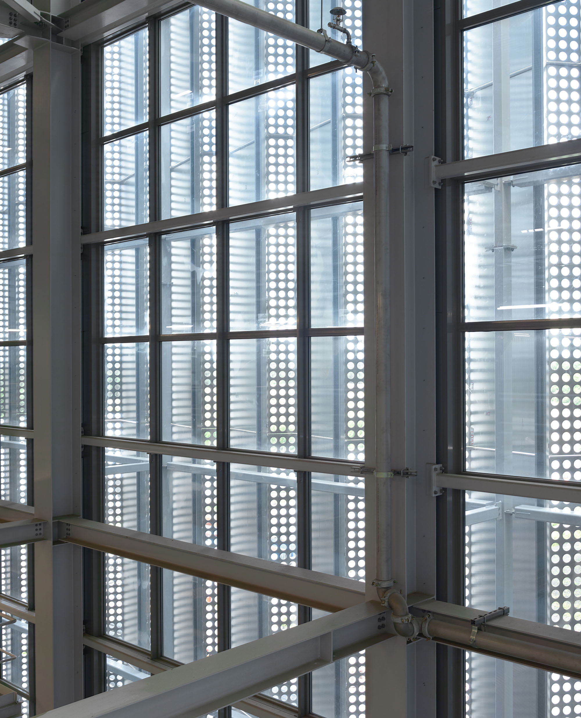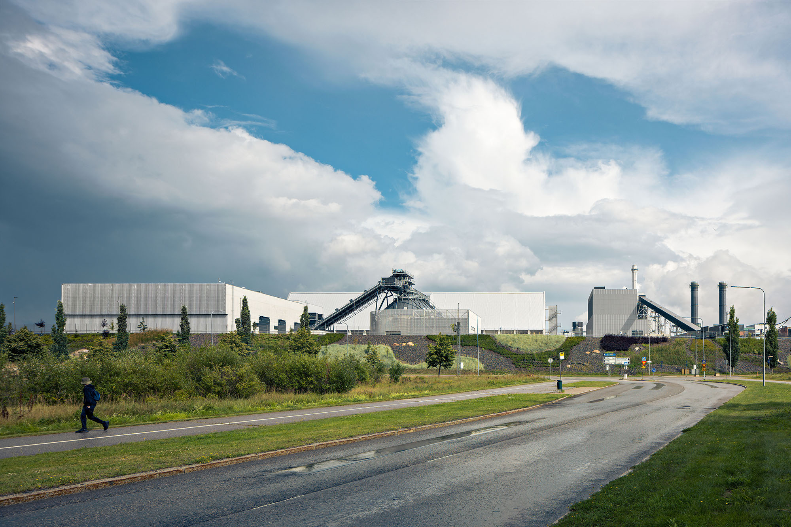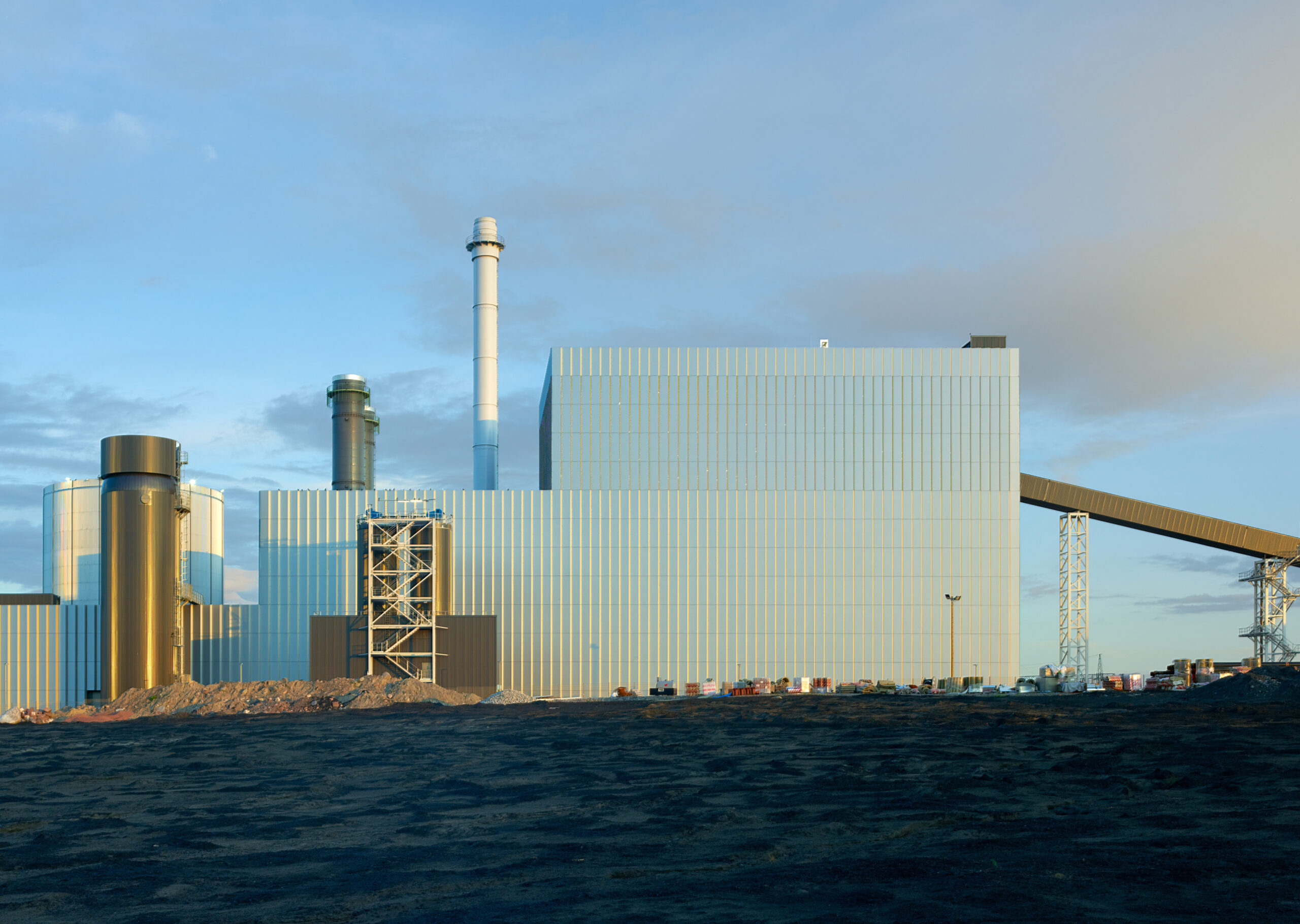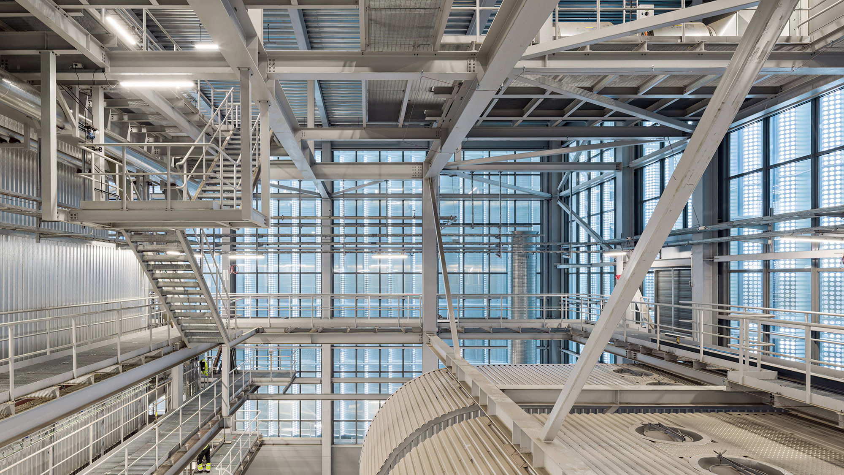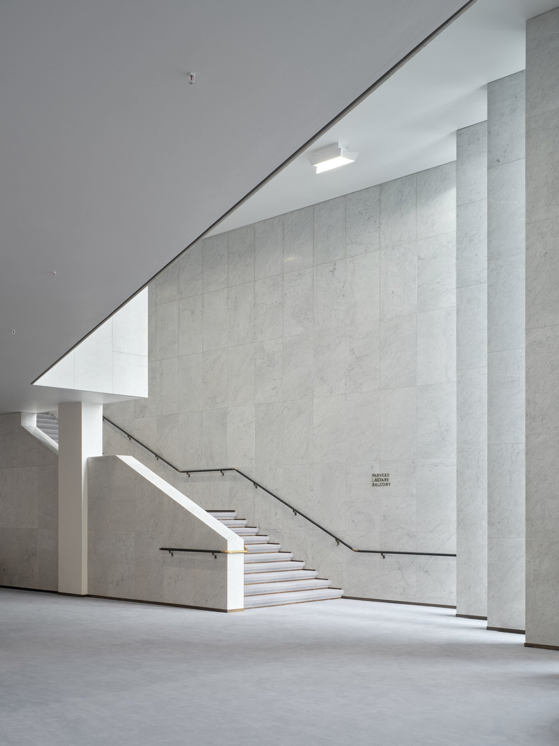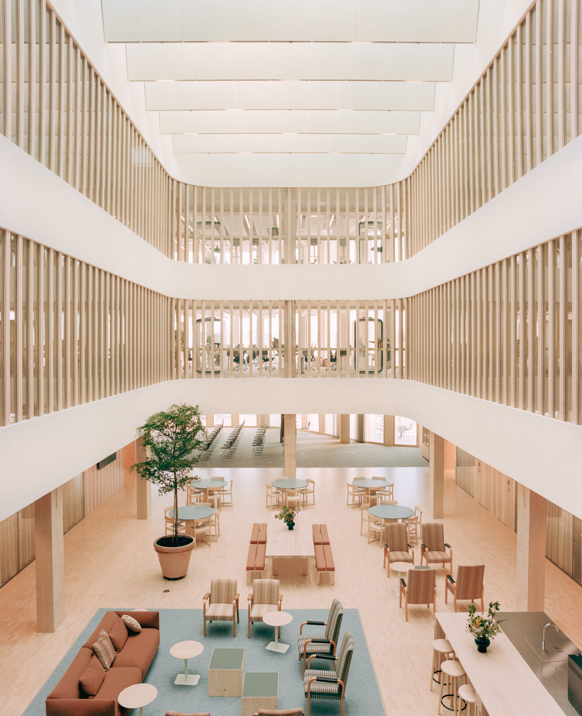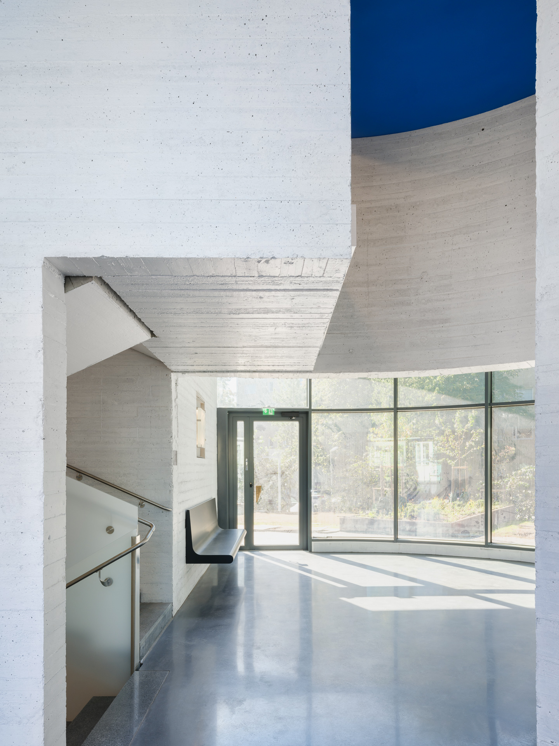What this bioenergy heating plant at Vuosaari so ably demonstrates is that it is entirely possible for an industrial building to serve a technically highly sophisticated purpose without compromising on architectural ambition. This stunning design succeeds to a remarkable degree in balancing the sheer scope required for energy production and the inevitable technical constraints on the one hand and aesthetic considerations on the other.
The buildings that comprise the bioenergy heating plant, the conveyors and chimneys, stairs and flyovers that connect them and the storage tanks flanking them come together to form a fascinating industrial landscape. Although built with the realities and requirements of energy production in mind, the buildings are nevertheless a thoughtful response to the brief. It is immediately evident that the architects have made the most of what they were given to work with.
The angled concrete structures call to mind a series of buttresses of the kind one might see on a Gothic cathedral. The smaller buildings are positioned conveniently close to the access routes, and the inventive landscaping lends a pleasant feel to the streetscape here. The dichromatic colour scheme – the greys of aluminium, steel and concrete against the warm browns of the conveyors and storage tanks – allows the buildings to blend unobtrusively into the surrounding landscape, particularly on overcast days of which Finland is guaranteed to get its fair share.
The gradually ascending boiler house is the highlight here. Despite its massive scale, the building has a wonderfully lightweight feel, and the aluminium grey and smoothly elegant facade has a rhythmically executed edging. The perforated facades allow natural light to filter into the interiors. Thanks to its organic shape, the fuel storage looks as if it has emerged from the land itself.
This piece of key infrastructure, so vital to society’s functioning, stands not just for quality but for playfulness too. It pays homage to the modernist industrial design tradition from which it emerges, while making a timeless yet highly idiosyncratic mark on it. The heating plant is an excellent demonstration of how industrial development can make a meaningful contribution to a sustainable built environment.
Exceptionally energy efficient and adaptable, this plant can in future be converted to generate electricity and even set up for carbon capture and hydrogen production.
