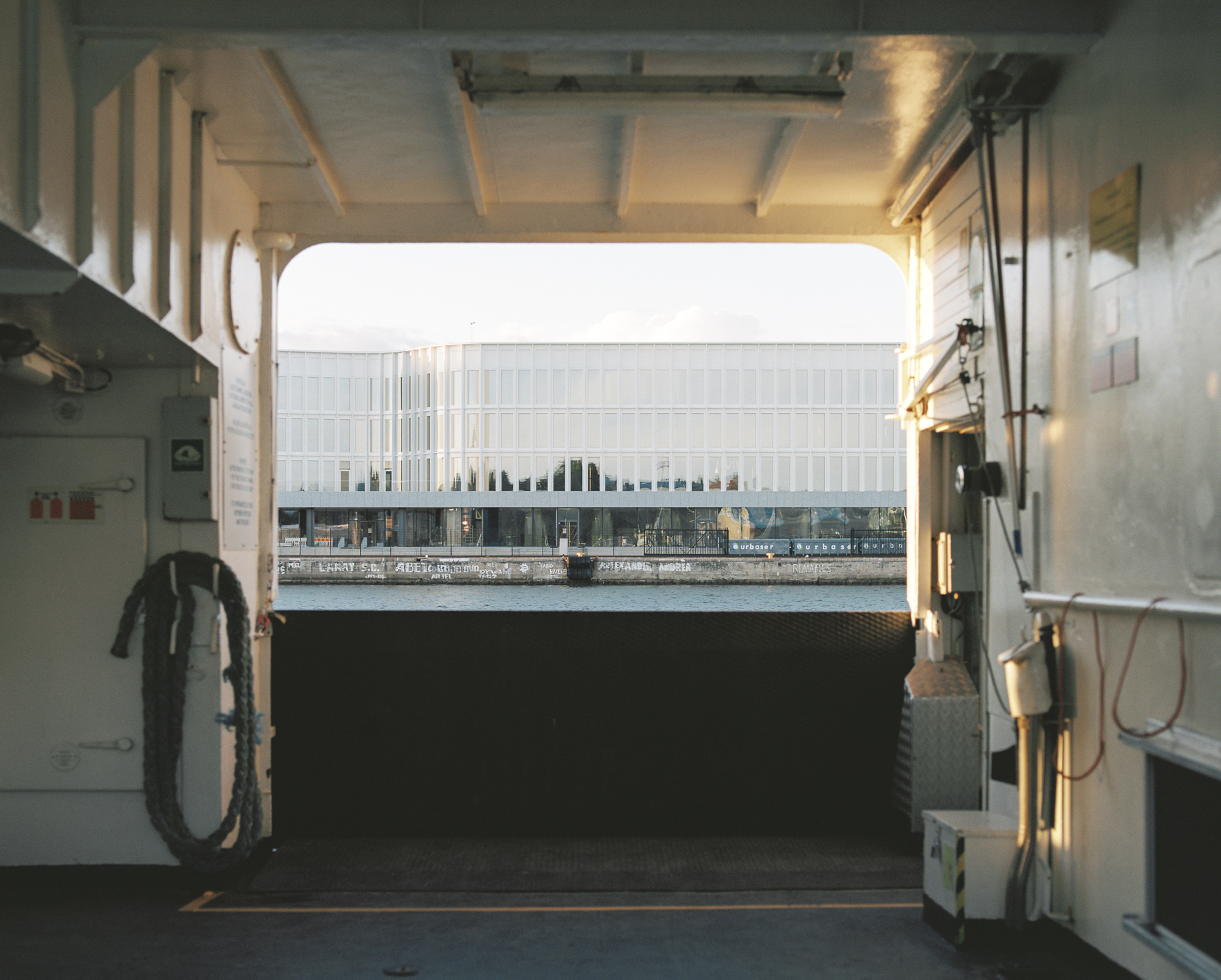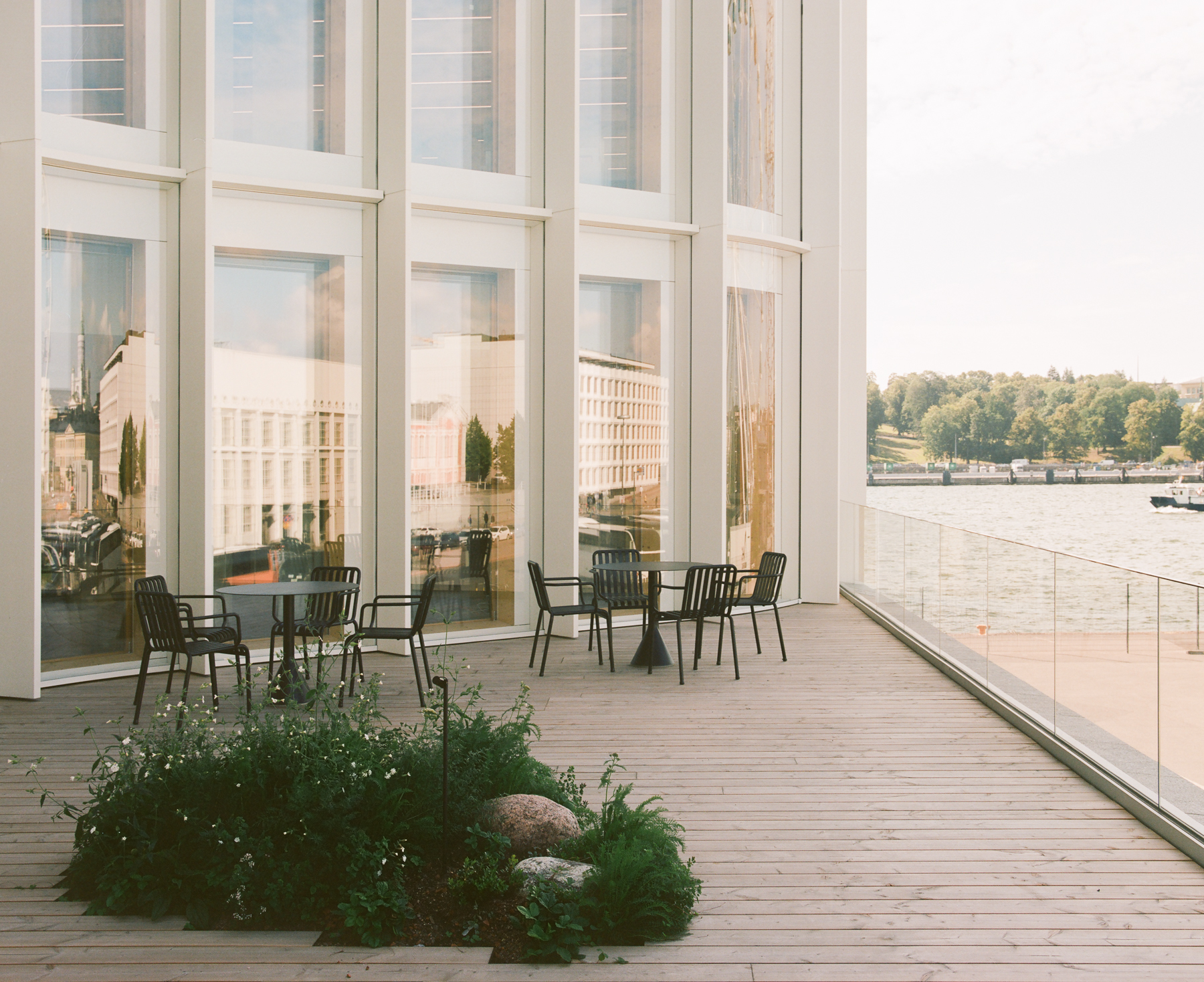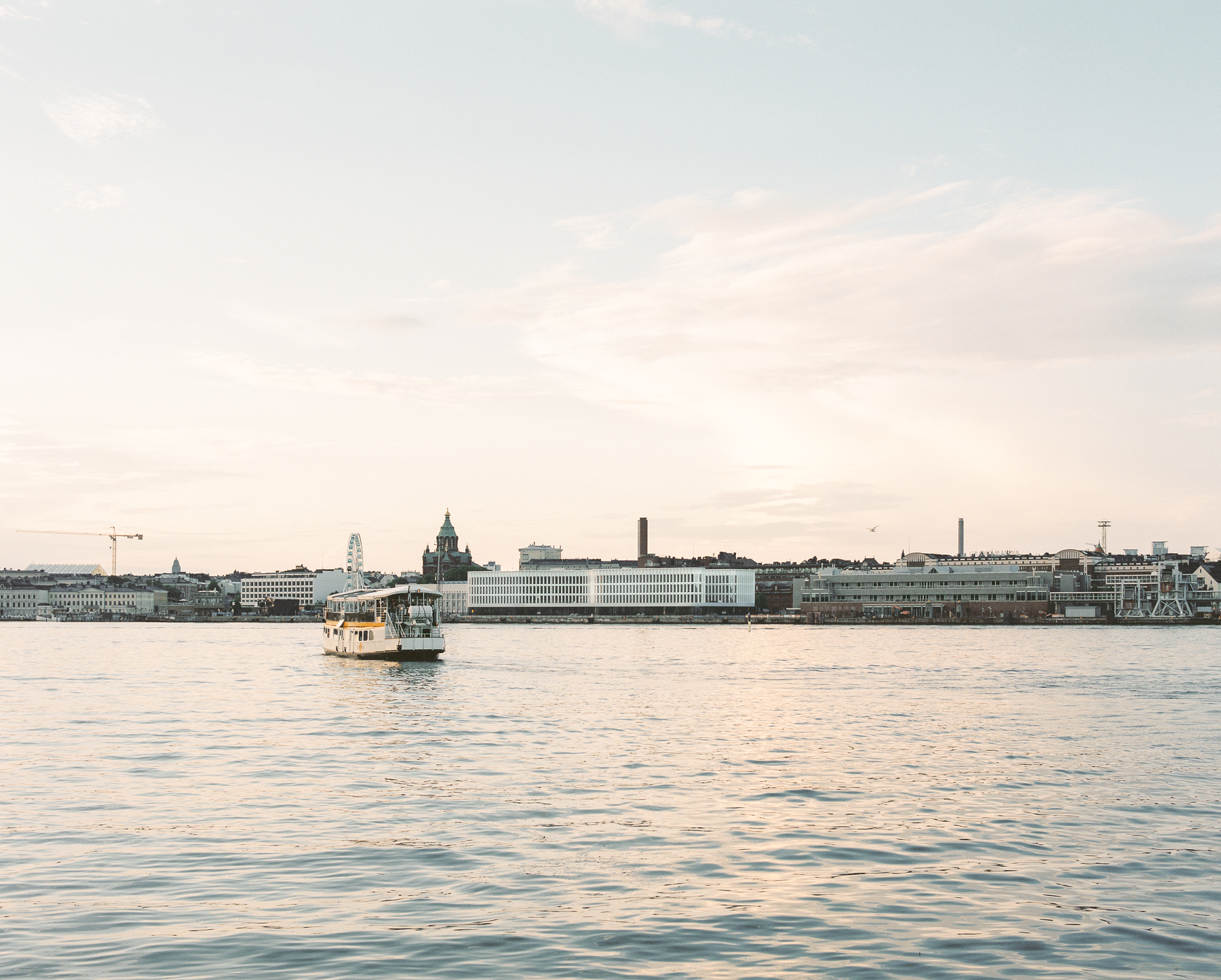The winner of Finlandia Prize 2025
Katajanokan Laituri
The architecture of Katajanokan Laituri is characterised by a sense of optimism and charisma, reflecting its future-focused ambitions.
The winner of Finlandia Prize 2025
The architecture of Katajanokan Laituri is characterised by a sense of optimism and charisma, reflecting its future-focused ambitions.
Anttinen Oiva Arkkitehdit / Selina Anttinen (principal architect), Vesa Oiva, Teemu Halme (lead designer)
Varma Mutual Pension Insurance Company, Stora Enso Oyj
Haahtela-Rakennuttaminen Oy
Helsinki
23 000 m2
2024
Anttinen Oiva Arkkitehdit
Founding partners: Selina Anttinen (vastaava arkkitehti), Vesa Oiva
Lead designer: Teemu Halme
Project architects and interior architect: Päivi Puukari (office space), Heidi Antikainen (hotel), Fanni Suvila (interior design), Teija Tarvo (interior design)
Team: David Pfister, Katri Palojärvi, Aaro Martikainen, Henri Eväsoja, Aleksi Kraama, Kai van der Puij, Antti Keskinen, Tomi Itäniemi, Jussi Kalliopuska
Client: Keskinäinen työeläkevakuutusyhtiö Varma, Sari Raunio
Contractor: Haahtela-Rakennuttaminen Oy, Sami Rämänen, Johanna Kuusipuska
Occupiers: Stora Enso Oyj / Antto Kauhanen, Tarja Romanoff, Sokotel Oy / Petra Wikström, Satu-Anna Larvamo
Structural design: Sweco Finland Oy, Antti Vilén, Maija Ekholm, Sami Viklund, Juho Nurmi, Jukka Sammi
Landscape design: Nomaji maisema-arkkitehdit Oy, Varpu Mikola
HEPAC systems: Granlund Oy, Jari Hotokainen, Arto Ekström
Electrical design: Granlund Oy, Pekka Oinonen, Sanna Forsman
Life cycle assessment: Granlund Oy, Ulla Nykter, Anni Viitala
Fire safety design: KK-Palokonsultti Oy, Esko Mikkola
Acoustic design: Akukon Oy, Olli Salmensaari, Sara Vehviläinen, Oskar Lindfors
Foundation design: Sitowise Oy, Petteri Kronqvist
Interior architect: Anttinen Oiva Arkkitehdit (main lobby and cafe, Stora Enso office), Franz Design Oy (Solo Sokos Hotel Pier 4, restaurant)
Contractors:
Main contractor: Haahtela-Rakennuttaminen Oy, Jari Salonen, Veijo Koskinen
Electrics, Plumbing contractor: Amplit Oy
Foundation works: Kreate Oy
Structural frame: Puurakentajat Rakennus Oy
Facades and Glazed roof: Haka Pks Oy
Green roof: Viherpirkka Oy
Material suppliers:
Wooden frame: Stora Enso Oyj (materiaali), Punkaharjun Puutaito Oy (LVL-jatkojalostus)
Stone works: Loimaan Kivi Oy
Timber fire-rated glass walls: Vitrea Oy
Timber slats for the light well, Wood cladding, Lobby bench: Raision Puusepät Oy
Built-in furniture, Wood cladding: Merianto Install Oy (toimisto), Kalustekolmio Oy (hotelli)
Glass art: Baiba Glass

Kalle Kouhia

Kalle Kouhia
Katajanokan Laituri, a large-scale white timber building, accommodates behind its facade not just a hotel but also the headquarters of Finnish wood product specialist Stora Enso. Completed in 2024, Laituri joins a continuum of light-coloured buildings extending across the Helsinki waterfront from the market square to Katajanokka, as originally envisaged by Alvar Aalto.

Kalle Kouhia
Built entirely from wood, Katajanokan Laituri is a sustainable, responsible and low-carbon development. The architecture here is characterised by a sense of optimism and charisma, reflecting its future-focused ambitions.
In terms of its visual impact, the building adds an expanse of white to a traditionally red-brick seafront. Picking up where Alvar Aalto’s Sugar Cube, the Enso-Gutzeit HQ, left off, it joins the continuum of light-coloured buildings running from the Market Square to Katajanokka. Its neighbouring Meripaja is also white, lending further support for the choice of colour scheme here.
The entire building stands on a granite base, which evolves into the ground-level floor internally. Large in volume, the building comprises a series of highly welcoming entrances, courtyard spaces and terraced areas that act as a seamless extension to the interior spaces. The repetitive and rhythmical double-skin facade is a joy to look at and responsive to the changing light here. Its curved outline is bold without being imposing.
The centrally positioned main entrance gives direct access to the heart of the building. The light well in the main foyer both unites and divides the two parts of the building. The interiors receive an abundance of light through the many skylights and full-height windows. The foyer is very much intended as a public space, and also open to visitors is the roof terrace, designated as a garden by the designers, which offers genuinely breathtaking views of the Helsinki seafront.
One half of the building is home to the headquarters of Stora Enso, a Finnish renewable packaging and wooden construction company, while the other half has been built as a hotel. As the main tenant, Stora Enso has been closely involved in the design process since the invitation-only design competition which ran in 2020. Enso products have been used throughout both as building and decorative materials. Anttinen Oiva Architects are also responsible for the interiors here.
Katajanokan Laituri will undoubtedly serve as Stora Enso’s visual calling card around the world. The building and the spaces within it offer the ideal backdrop for effective and enjoyable working and are a great reason to leave the home office behind.
The abundance of highly processed timber throughout is an enthralling sight. The wood not only acts as a carbon sink, it also regulates humidity and offers wonderful acoustic properties. Timber buildings have been shown to enhance creativity, improve concentration and wellbeing in general and to reduce stress and lower the heart rate. The atmosphere here is laid back, expansive and thoroughly human.
Katajanokan Laituri is a flagship design for contemporary Finnish wood architecture.