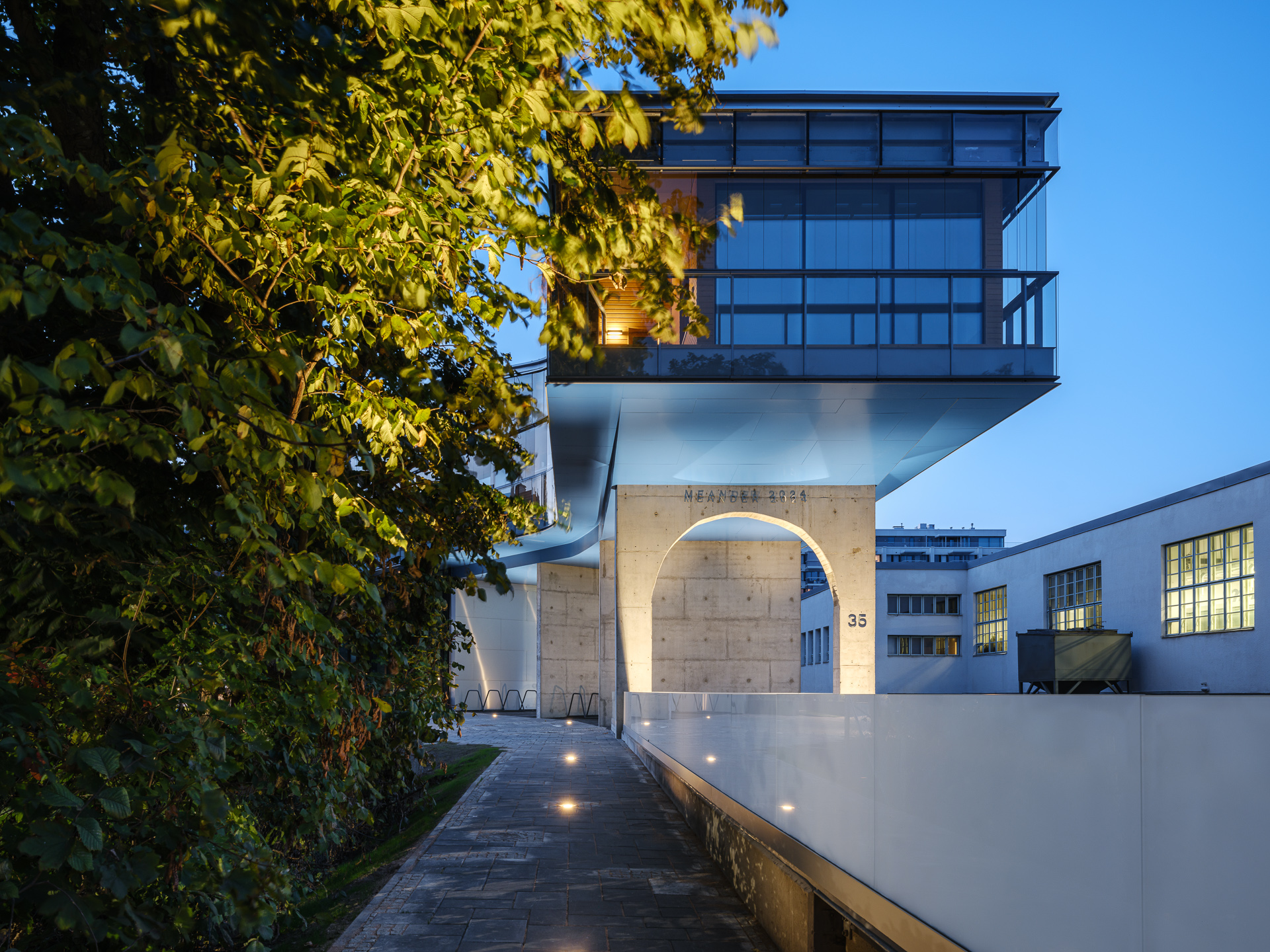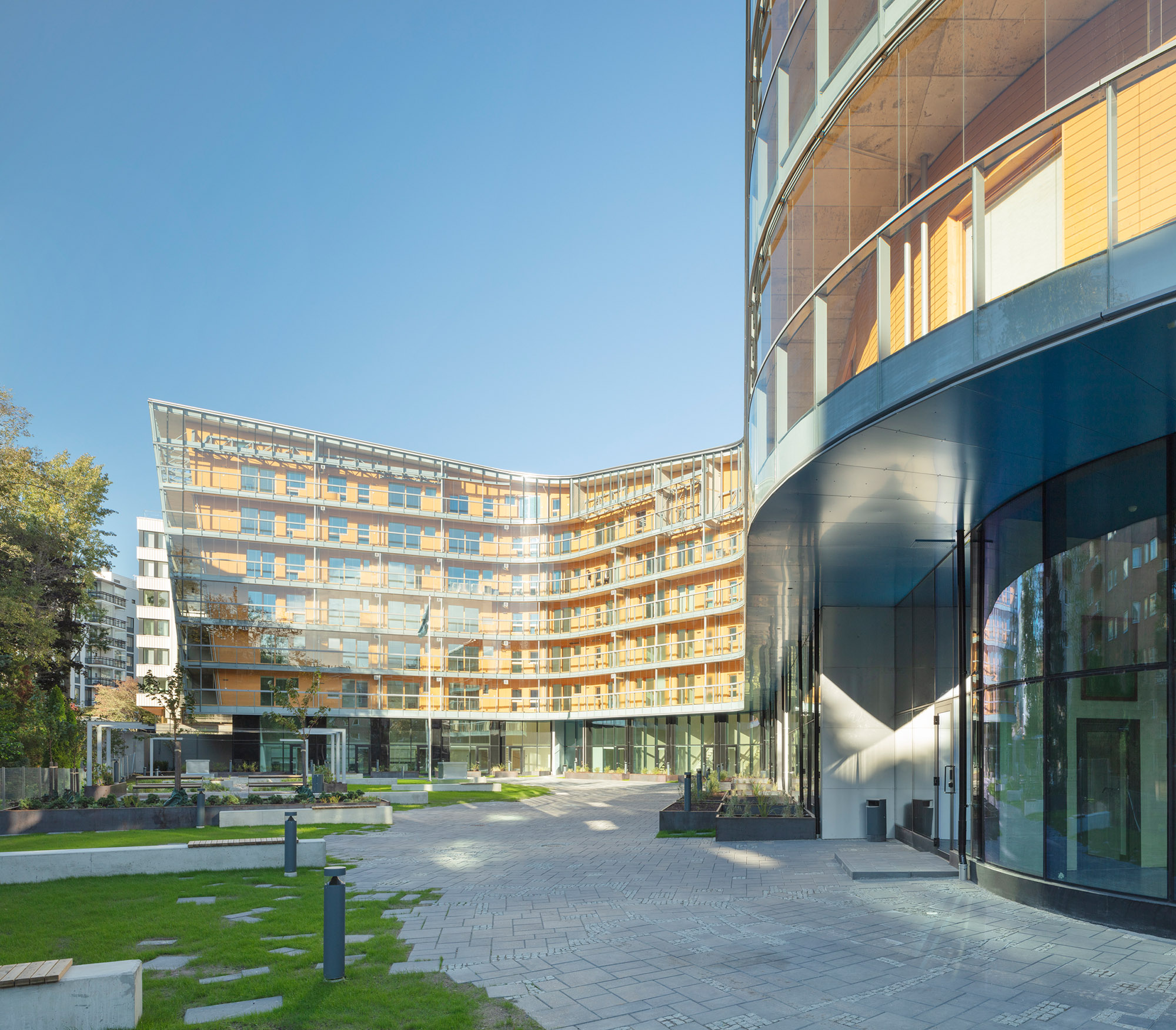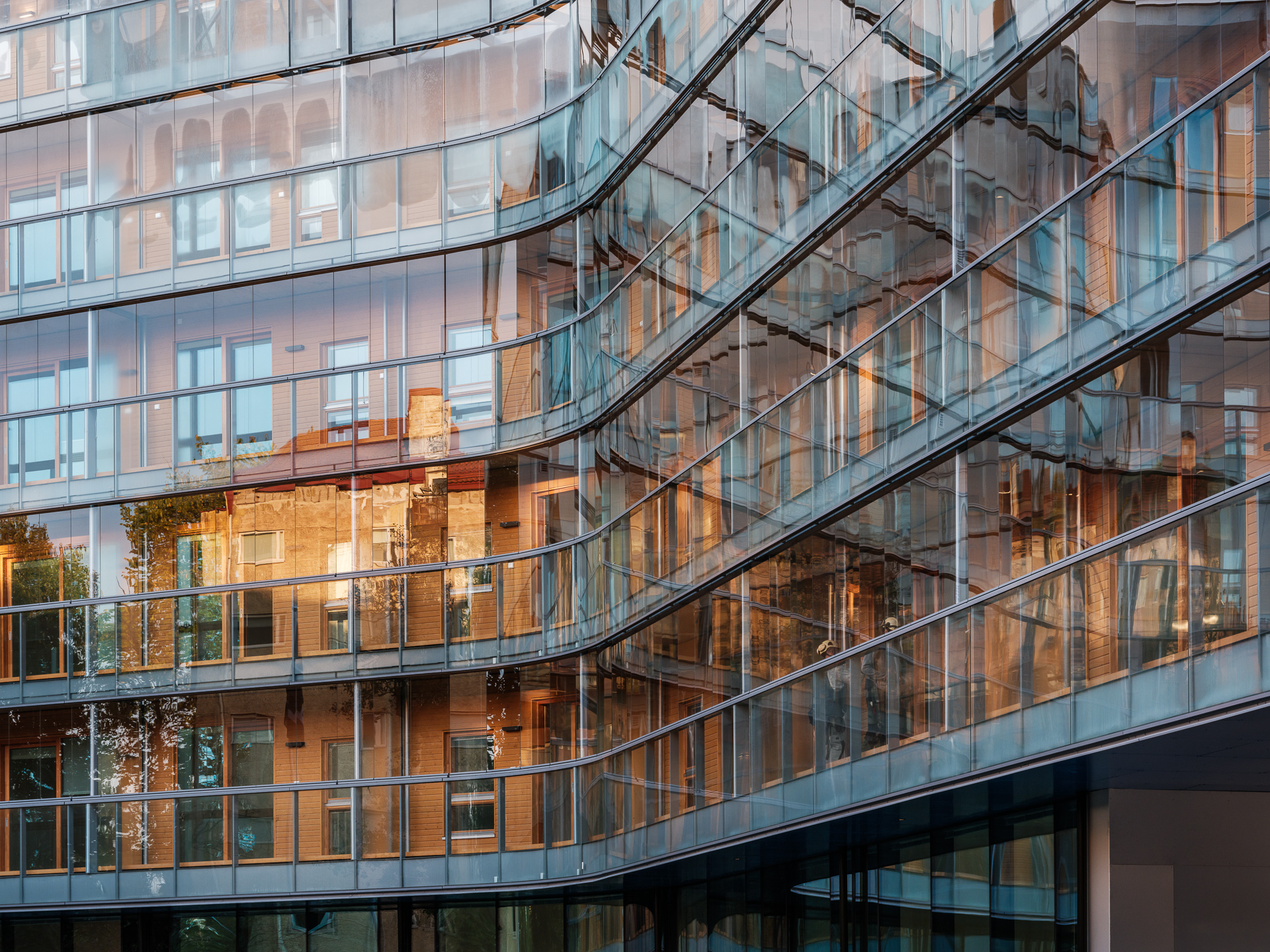The finalist for Finlandia Prize 2025
Meander
Meander is an excellent example of how infill development can be used to deliver greater density in an existing residential area.
The finalist for Finlandia Prize 2025
Meander is an excellent example of how infill development can be used to deliver greater density in an existing residential area.
Steven Holl Architects, ARK-house Architects
Newil&Bau
SSA Rakennus Oy
Helsinki
8 886 m2
2024
Steven Holl Architects:
Steven Holl (design architect), Noah Yaffe (partner in charge), JongSeo Lee (project architect, senior partner), Alfonso Simelio, Okki Berendschot, Hannah Ahlblad, Sungjoon Chae, Yiqing Zhao (team)
ARK-house Arkkitehdit:
Pentti Kareoja (lead designer), Pauli Terho (project architect), Tigran Khachatryan, Jari Lepistö, Jukka Salonen, Lotta Skogström, Emma Torkkel (team)
Principal architect, competition:
Vesa Honkonen, Vesa Honkonen Architects
Competition team:
Anja Hämäläinen, Mari Koskinen, Tina Olli, Jaana Tiikkaja, Erika de Martino, Vesa Honkonen Architects
Main contractor:
SSA Rakennus: Samuli Särkiniemi, Keijo Laasonen, Olli Pyhäjoki, Mikko Ohra-Aho, Anton Väänänen, Jari Kolehmainen, Antti Kuusisto, Eila Malanin, Akseli Escartin, Katariina Suominen, Pekka Alajoki, Eemeli Henttonen, Ville Puurtinen, Niko Aaltonen
Master planning:
Helsinki City Planning Office: Janne Prokkola
Interior architect:
Fyra: Tiina Närkki, Emma Keränen, Merja Virkkunen, Sisko Anttalainen, Otto Kaipio
Landscape architect:
VSU Maisema-arkkitehdit Oy: Outi Palosaari, Minna Raassina
Structural design:
A-insinöörit Suunnittelu Oy: Sami Moisio (principal engineer), Jukka Paappanen, Jani Hyyryläinen, Mikko Hanka, Ali Mohseni, Sallamari Hietanen, Joonas Kärki (project team)
HVAC design:
Sitowise: Jaakko Juslin, Pekka Kytömäki
Electrical design:
Sitowise: Mikko Auvinen, Petja Berg
Fire consultant:
Sitowise: Sami Hämäläinen, Jere Sulkama, Satu Stenfors
Glazing designer:
Stamper Solutions: Aleksei Sapunov, Konstantin Obersneider, Signe Siemann

Kuvatoimisto Kuvio

Angel Gil
Steven Holl was chosen as the winner of an invitation-only design competition for Helsinki’s disused Taivallahti Barracks back in 2006. After nearly two decades of twists and turns, his vision was finally turned to reality, when the homes on the site were completed in autumn 2024.

Kuvatoimisto Kuvio
Steven Holl’s Meander was chosen as the winner of an invitation-only design competition for Helsinki’s disused Taivallahti Barracks site back in 2006. After two decades of twists and turns, a developer was finally found to turn the architect’s far-from-ordinary vision into a reality. At this stage, Finland-based ARK-house Architects was brought on board at this point as a local consultant.
The core design concept first put forward in the original competition submission has been retained and, happily, the architecture has stood the test of time. Meander is an excellent example of how infill development can be used to deliver greater density in an existing residential area. The idiosyncratic solution does a great job of responding to the challenges brought by a site that does not offer much room to work with.
Meander starts off low next to the former barracks buildings, rising as it extends towards the tall residential buildings that predate it here. The open spaces that remain between Meander and the buildings around it are an important part of the finished result.
Serpentine in appearance, the building has duplex apartments complete with loft-style interiors on the ground floor. Above them, vast glass walls soar upwards, offering privacy and protection for the balconies and timber-clad facades behind. The upper floors are home to a series of apartments with stunning sloping ceilings.
“A ship in a bottle” is how the architect himself has described the design.
The building’s sculptural form has offered a seemingly endless series of exciting possibilities, including homes offering something a little bit out of the ordinary. Not one of the 115 units here is the same, and they each have their own distinct identity. Excitingly, they have been created to meet the needs of people at different ages and stages of life.
Parking is available but has been elegantly concealed below the building itself and the outbuildings that flank it. Plenty of shared facilities are available for residents and will undoubtedly do a fine job of promoting a sense of community here. Care has been taken with the beautiful finishes in the foyer, a characteristically wonderful final touch on an accomplished development that will offer a warm welcome to residents returning home.